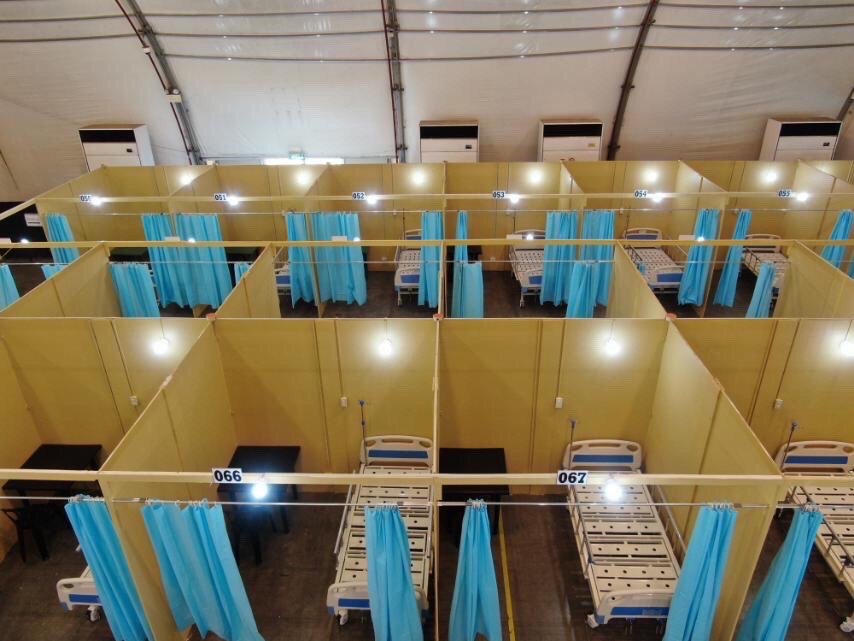Leading architect Dan Lichauco and his collaborators have designed some of the most modern hospitals here and abroad. But nothing could have prepared them to design and repurpose existing structures into off-site quarantine and treatment facilities to address Metro Manila’s mounting COVID-19 cases. Here’s how they did it.
By ALEX Y. VERGARA
As the number of mild and full-blown COVID-19 cases, including persons under monitoring or PUM, continued to surge during the last two weeks of March, architect Dan Lichauco, principal partner at Archion Architects, and his collaborators from both public and private sectors started racing against the clock to build several quarantine and treatment facilities in various parts of Luzon almost all the at the same time.
Such temporary off-site COVID-19 facilities, similar to what other governments have done abroad, were necessary to relieve pressure from established hospitals as they continue to get swamped with a growing number of infected patients by the day.
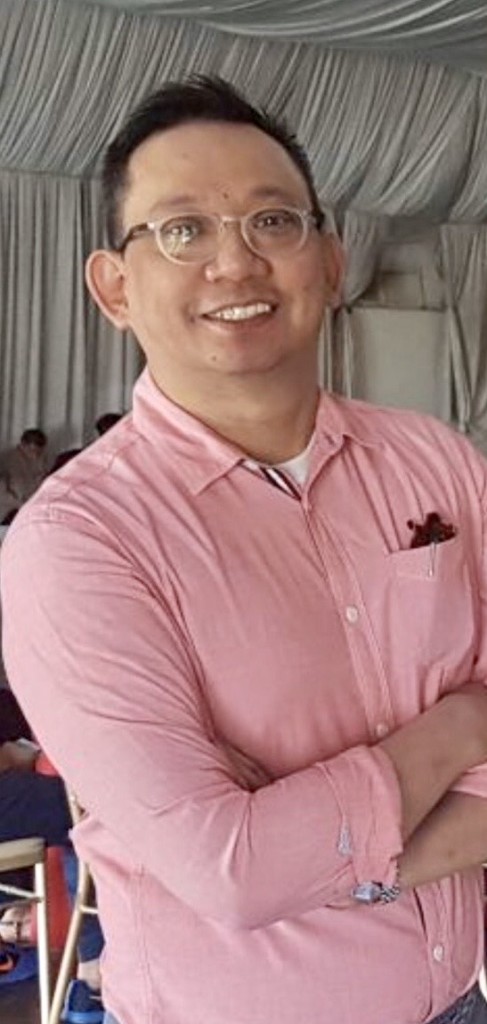
Dan, who was first tapped by the Bases Conversion and Development Authority before being referred to the Department of Public Works and Highways (DPWH), shared with PeopleAsia how they did it, including certain unique design elements they had to take into consideration to make each facility as safe and as serviceable as possible.
“There was no time to lose. We had to work on the designs as they were starting to build them,” he shares with us through email.
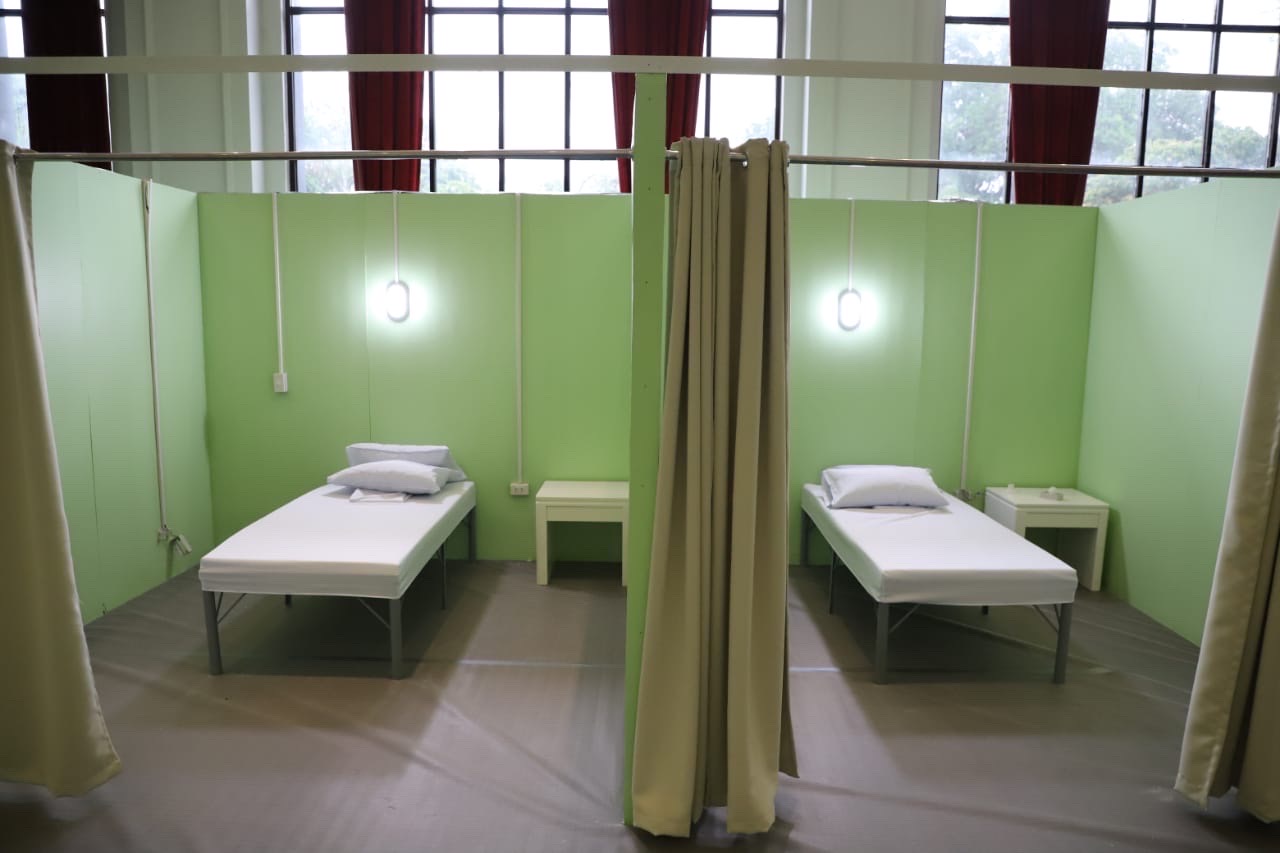
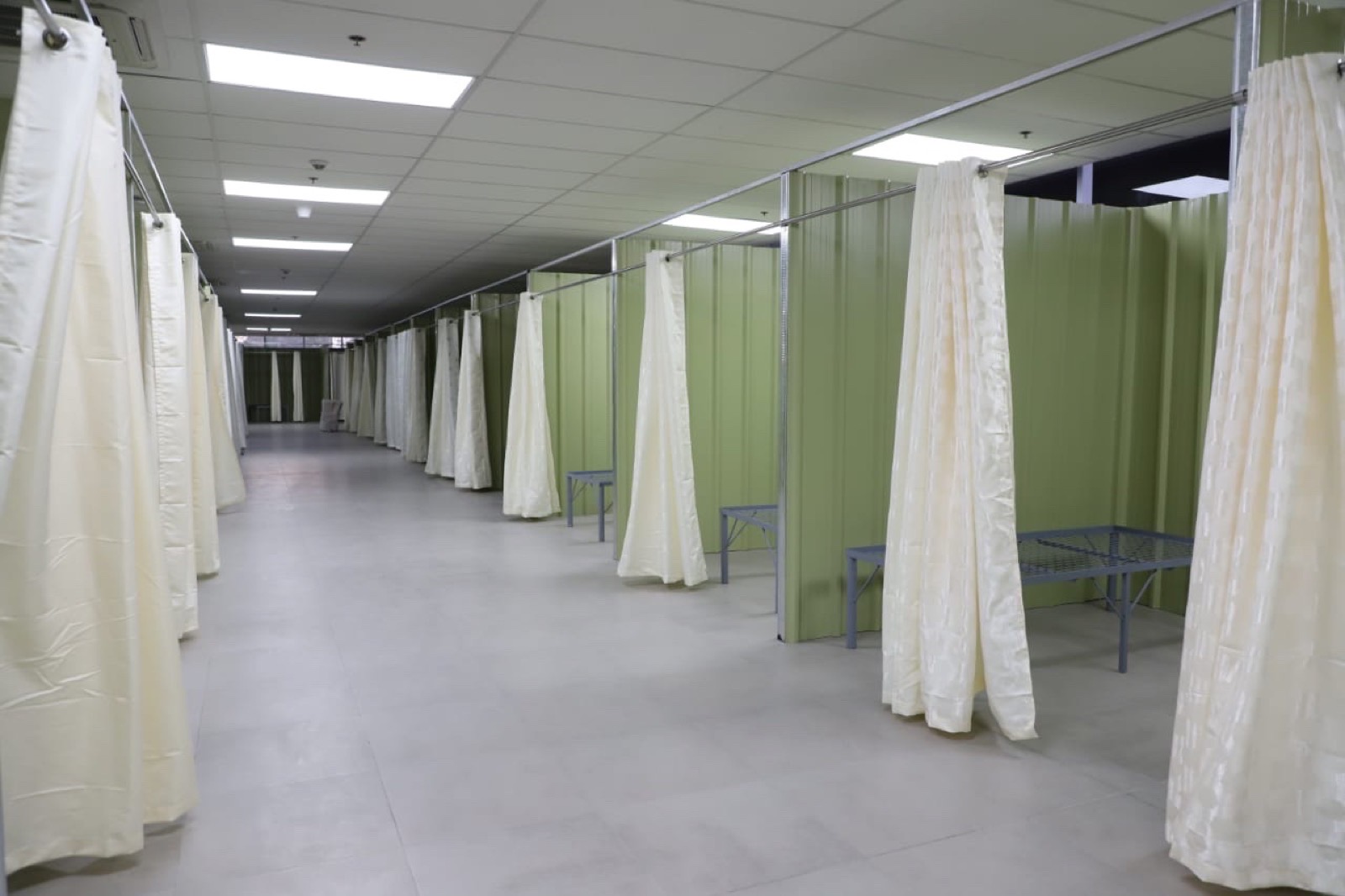
Since everything was new to all of them, “the hardest part was to understand to what standard we were designing to. It was like hitting a moving target, as DOH (Department of Health) standards were still evolving and reacting to the situation on the ground.”
Collaborative effort
Within a span of five to 10 days, they were able to repurpose the interiors of such existing structures as the Philippine International Convention Center (PICC), World Trade Center, Ninoy Aquino Stadium and Rizal Sports Complex, all of which are located in Metro Manila, into the country’s version of a “Severe Acute Respiratory Treatment Center” following as close as possible World Health Organization (WHO) and DOH guidelines.
“We finally decided on WHO guidelines after doing more research,” says Dan.
Dan also has no idea how much the total budget for the entire repurposing is. Based on his estimate, the first four repurposed facilities they did would be able to accommodate around 1,000 beds.
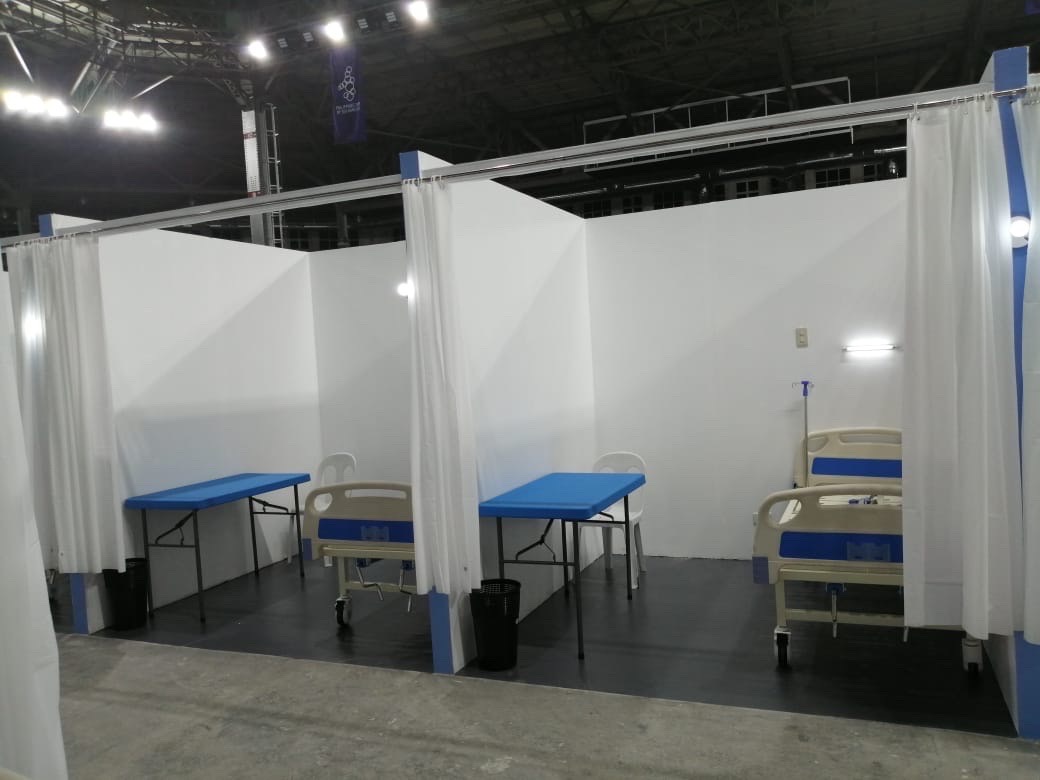
As has been reported for sometime now, not all COVID-19 cases are, well, created equal. There are patients who test positive but only exhibit mild to moderate symptoms, while there are those exhibiting moderate to severe symptoms such as difficulty of breathing.
“It is up to the operators to decide on how they want to allocate the beds in each facility,” says Dan.
Since time was of the essence, the team had to work with various construction companies, Dan adds. For Ninoy and Rizal, the government tapped BMD Construction. The Villar Group, including EEI and the Department of Public Works (DPWH), took charge of PICC. DPWH also took the lead in repurposing Ultra, while DMCI worked on the Taguig Lakeshore Tent.
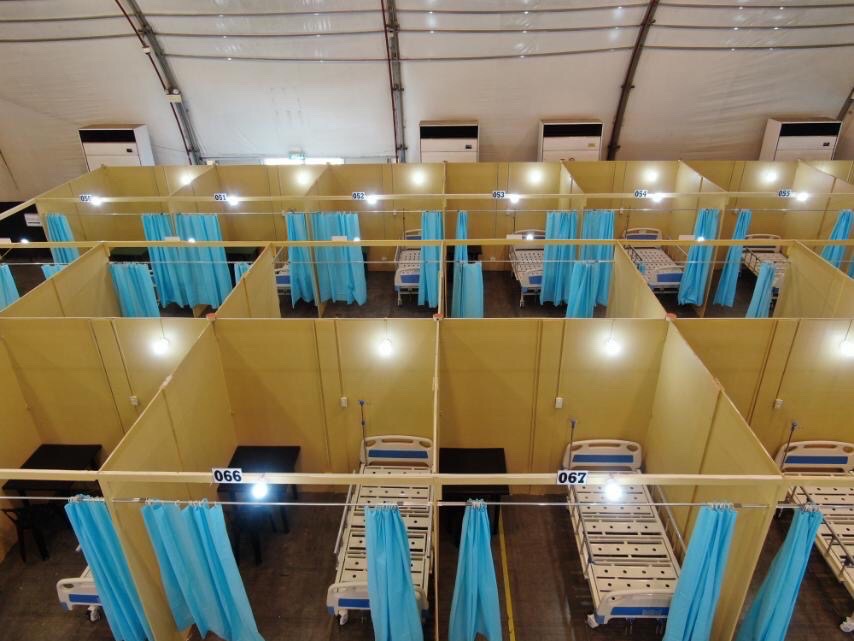
Work on the Diosdado Macapagal Cruise Terminal fell on the lap of the Lopez Group and BMD Construction, while EEI worked on the Filinvest Tent in Alabang.
Outside Metro Manila, they also finished repurposing the government center and Fontana Convention Center in Clark into viable quarantine and treatment facilities within 10 days.
Non-negotiable
Despite being pressed for time, there were quite a number of non-negotiable requirements that needed to be met and incorporated into the design of each repurposed facility.
Number one, of course, was patient and staff safety. Since COVID-19 is a highly infectious disease, Dan and his collaborators had to eliminate any possibility of cross contamination.
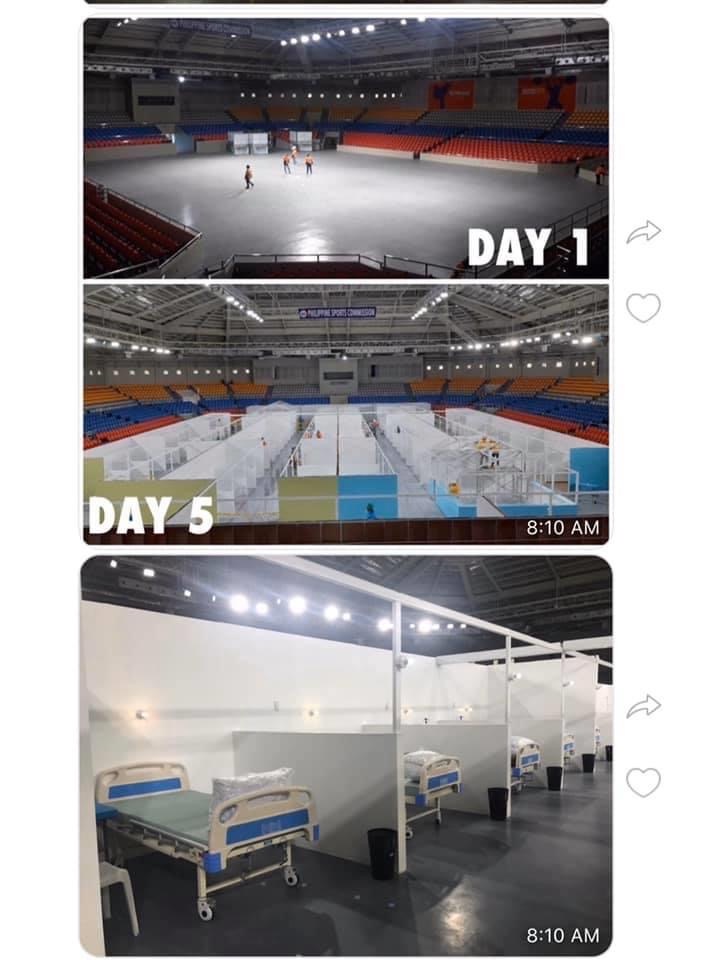
“This was done by changing the air flow inside each facility within the shortest amount of time possible,” he says. “We also had to install no less than eight feet-high cubicle walls so that droplets coming from coughing patients don’t migrate to other cubicles.”
To further ensure the healthcare workers’ safety, nurses’ stations were enclosed with plastic and installed with HEPA filters. A number of the facilities have started accepting their first batch of patients last Monday, April 13. Once the first batch of patients started coming in, they were also instructed to stay within their cubicles and refrain from moving around.
To ensure patients’ comfort and privacy, as well as help them stay sane and connected with their families, Dan made provisions for outlets for them to charge their devices. The ability to power their gadgets while they fight off the disease or recuperate is a big boost to patients well enough to send and receive voice and video calls as well as text and private messages to friends and loved ones.
Like all medical facilities handling COVID-19 cases, the off-site hospitals don’t allow patients to receive any visitors.
Apart from curtains to ensure patients’ privacy, each cubicle was also provided with a chair, table and desk. To limit patient movement, Dan also incorporated each space with a simplified nurse call system.
“There will be free wifi, medicines and food from donors and the government,” he says. “There are also several nourishment stations strategically placed within the facility.”
To minimize confusion of movement among healthcare staff, Dan also resorted to color-coding cubicles to match the color of a particular nurses’ station. This system, he says, limits the scope of each nursing station while allowing patients to know which nurse station is in charge of them.
“It’s also a way to maintain an ideal nurse-to-patient ratio that’s consistent and won’t overly tax nurses assigned to a specific group of patients,” Dan explains.
Back-of-the-house flow
He and his collaborators also took into consideration the so-called “back-of-the-house” flow, making sure that the delivery of goods as well as garbage and laundry pickup are done properly.
Again, since it’s also imperative to protect everyone from this highly contagious disease, Dan also thought of zoning spaces—from infectious, semi-clean to clean. It can’t be a free-for-all or one-size-fits-all approach even for staffers tasked to attend to back-of-the-house functions like trash disposal, for example.
Then there are also concerns on security, “making sure that items left behind by patients are surrendered and theft within a particular facility is minimized,” he says. To help maintain security, he has also set up provisions for security stations in each facility.
“Viral dilution and natural ventilation are among the best ways to prevent cross contamination given the fact that we can’t do proper negative pressure facilities,” says Dan.
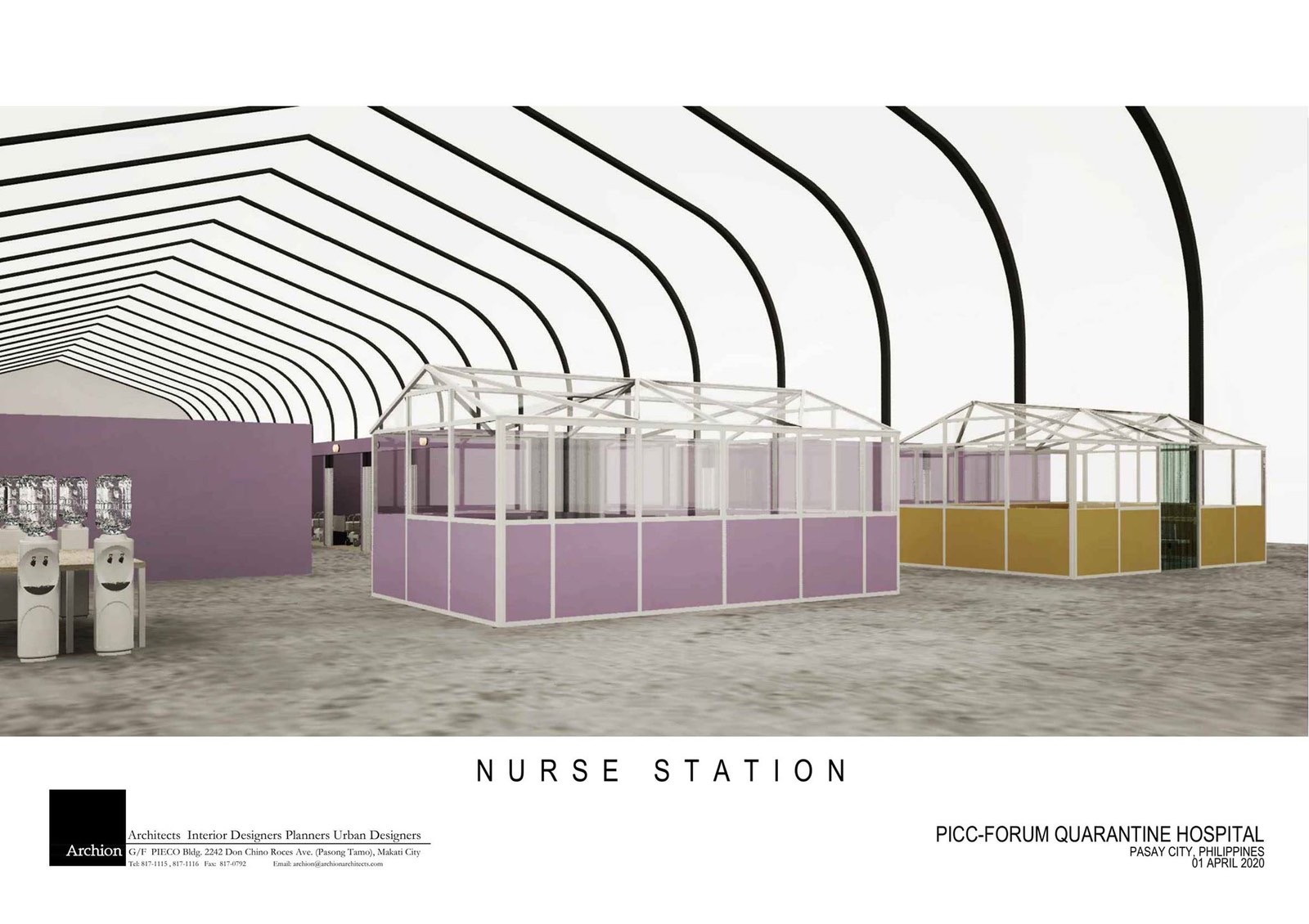
Although working on a COVID-19 quarantine and treatment facility is new to Dan and his team, as it is to most of the rest of the world, their experience in designing hospitals such as all the branches of The Medical City, Guam Regional Medical City in Guam and even certain areas of a busy public hospital like the Philippine General Hospital provided them with ample experience to finish each project “fast and properly,” he declares.
For Dan, the biggest challenge, design-wise, was getting everyone to sign off on a certain set of standards. When it came to construction, the entire team also had to deal with availability of materials during the height of the Luzon-wide enhanced community quarantine.
If there was one good thing about the lockdown and all the inconveniences that came with it, he says, was the fact that because of the absence of traffic, they didn’t experience any delays in the delivery of materials. And when you’re trying to come up with workable solutions to save more lives in the middle of a raging pandemic, every minute counts.
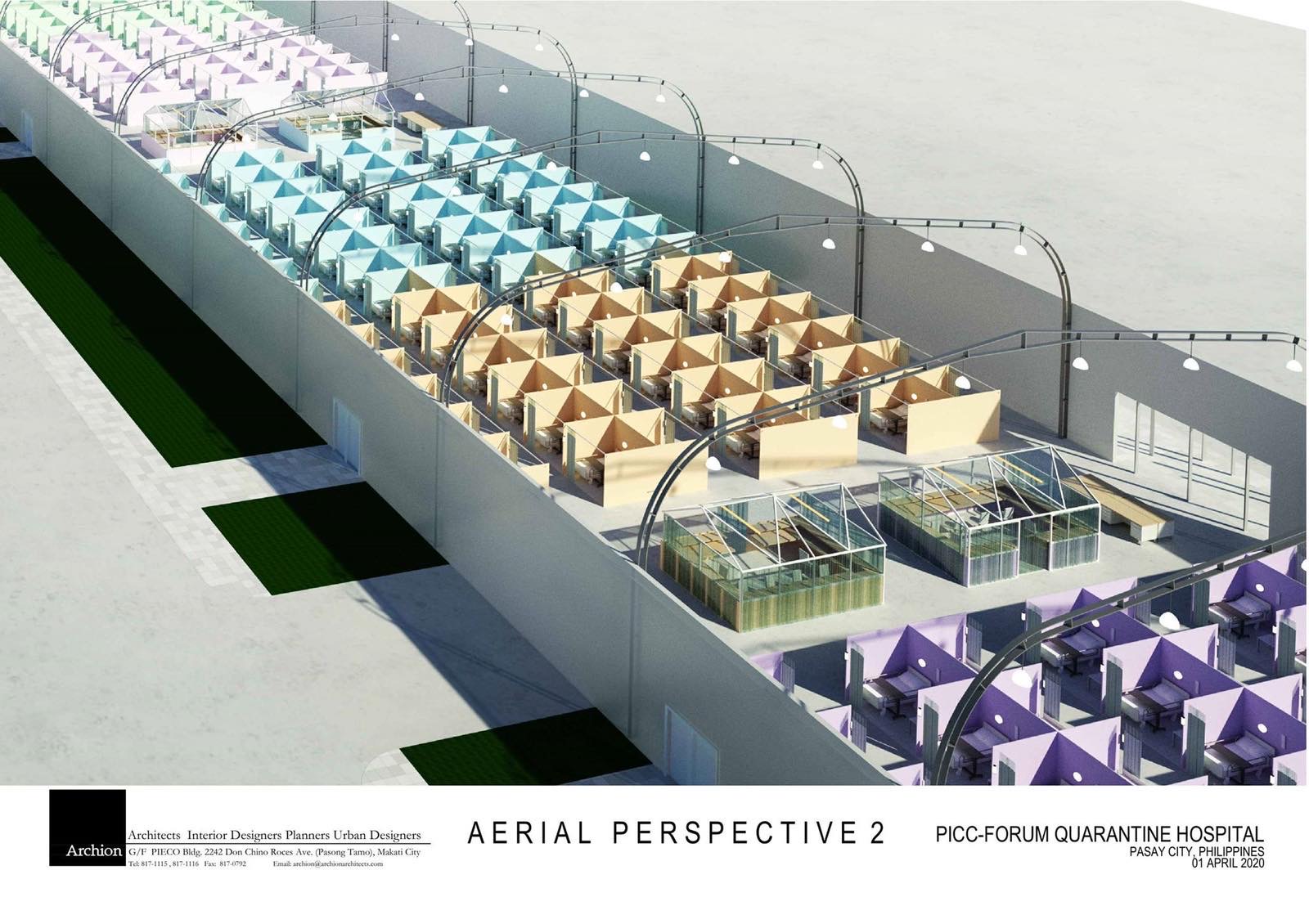
Did you like what you’ve read? Please leave your comments at the comments’ section below.

