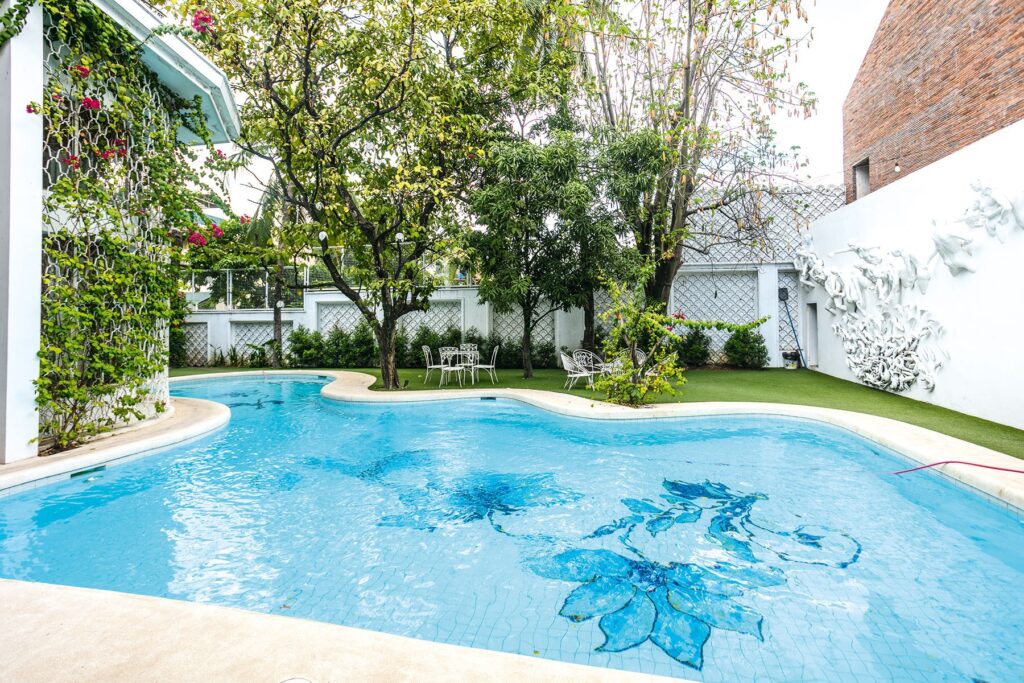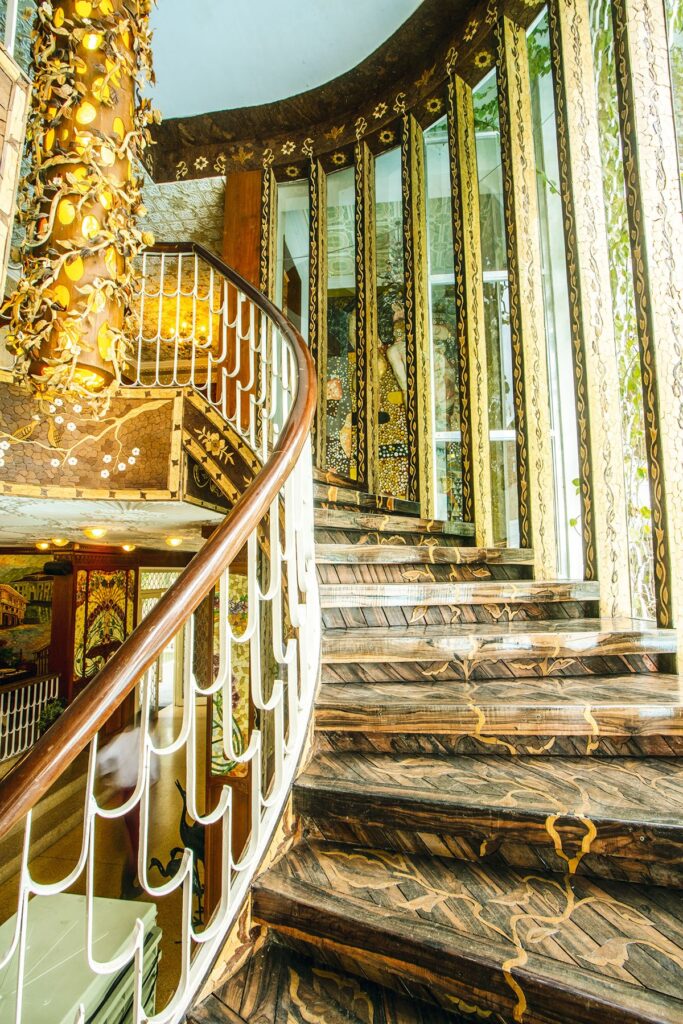By Rione Palacios
Photography by Jar Concengco
For 50 years, the sprawling gem of a property in San Francisco Del Monte, Quezon City was the home of Felipe Juico and family. Acquired by Las Casas Filipinas de Acuzar in 2016, it has since been refurbished and is now an events place featuring a restaurant and soon, a boutique hotel.

It is the stuff of olden lore because once the tall gates of this grand house along one of Metro Manila’s streets are opened to you, you are transported back in time. That’s the beguiling charm of Casa Juico, a stately two-story home built in the 1960s with gardens full of old trees, which is now part of the Las Casas Heritage Collection. One is greeted by a wide stone path that leads to the carport, the way majestic homes in the past were built—with deluxe cars parked along the driveway, not hidden in the garage. A beautiful fountain with nymph statuettes and water sprays serves as the rotunda right before the house’s stately façade.
The appreciative eye will see the ubiquitous yet tasteful figure of the letter “J,” symbolizing the august last name of its former owner, still occupying a pride of place on the pristine-white frontispiece. It becomes apparent right away from the palpable, laser-focus upkeep alone, that the same entity known for the breathtaking creations in Las Casas Filipinas de Acuzar in Bataan, is bent on transforming Casa Juico as the crown jewel of Las Casas Quezon City.

Golden past
For 50 years, the sprawling property was the home of the late Felipe Sangil Juico of Porac, Pampanga, his gracious wife, Maria Ella of Mauban, Quezon, and their six children. After it was acquired in 2016, the structure that sat on 1,500 sq. m. of real estate was set to become a residential building until Las Casas Filipinas de Acuzar chairman and founder Jerry Acuzar saw the rarity and beauty of the Art Deco property, and decided it would be best to preserve it.
Jovy Acuzar, public relations and marketing chief of the group, shares, “My dad, with his appreciation for old structures and nature, could not fathom the idea of tearing down the house, or its several ancient old trees. He then found a way to salvage these by transforming this into an events-space and boutique hotel.”

Originally designed by renowned National Artist for Architecture Pablo Antonio Sr., the interiors of the house have been renovated and re-designed by the Las Casas group, as it worked with architects, artists and craftsmen to preserve its provenance and patina. Its overall framework, its main dining room and its exteriors with its decades-old trees have all been retained, almost to their original form.
Today, the premium space is a jewel box of architecture, design, culture and history. Casa Juico now pulses forward with quiet activity, but doesn’t leave behind its genteel mien and storied past. The house and lot have been transformed into a premier establishment fit for modern use, as it now houses a boutique hotel, restauran, and events place located on the highest point of Roosevelt Avenue in Quezon City. Quite befitting if one thinks about it, as the property once bore witness to many a social gathering back in the day.

Felipe, a pioneer of the travel industry in the country, established the first Filipino-owned travel agency called the Philippine Travel Bureau and earned him the moniker “Dean of Philippine Tourism” among his peers. As such, the mansion became the select venue to a number of social events and galas for business and politics, counting the likes of official dignitaries and even a number of Philippine presidents as guests.
The test of time
In sync with the Las Casas group’s credo and vision of breathing new life to almost-forgotten architectural and historical gems so they are appreciated by means of contemporary use today, Casa Juico offers a unique experience that melds breathtaking space, deluxe dining and exceptional service. Its entryway leads to a lovely, elevated dining hall, now a restaurant called Las Casas by Margarita Fores, which serves Spanish and Filipino fare by the Cibo di M catering service.
This dining concourse is filled with hardwood dining table and chair sets, striking murals on its walls and golden bulbs overhead that bathe diners in a soft, golden glow. The real highlight of this room are the stunning alabaster-hued carvings on its ceiling that artfully run from one side to the other. Other dining locations in the complex are just as attractive, such as the more intimate rooms that remind one of private parlors from a gilded era or the romantic outdoor spots by the well-manicured gardens.

The other wing on the ground level cocoons a couple of sitting rooms that look like opulent saloons from the days of yore, replete with rich wallpaper, lavish moldings and antique furniture, all still and serene in their splendor. These impressive rooms house prized mementoes such as a Fernando Amorsolo portrait of the lady of the house and other precious antiques like plates, figurines and other wondrous trinkets collected from the Juicos’ travels all over the world.
The house’s main hall is now an upstairs function room that can be customized into smaller sections for events and celebrations. A dramatic, wooden staircase takes one there, with one side showing off a graceful, curved, metal balustrade, while the other side features vertical, wooden beams etched with mosaic patterns. Hanging at the very center of this spiral is a treat for the eyes. The centerpiece is a one-of-a-kind, almost unconventional, cylindrical light fixture, an awe-inspiring chandelier that comes with the most surprising yet incredible floral motif.
Made incandescent from within using soft, amber lights, the illuminated tube almost looks like a slender tree trunk with earthy leaves sprouting from its body. From the stairs, one looks out through the ground-to-ceiling glass wall that faces the tantalizing turquoise of a swimming pool and the verdant shrubbery of the courtyard.

Everywhere else in the mansion, walls are filled with tapestries and paintings; alcoves are ornamented with mosaic art and pieces of sculpture; urns and vases decorate corners. The exquisite interiors are redolent with classy, decadent features of a glitzy, bygone era. Windows have geometric grills; walls have fanciful borders; doors have intricate cornices; floors are enlivened by patterned tiles; and ceilings have splendid chandeliers and finely-crafted domes.
Splendor in the sun
If the house is a dazzling display of Old-World charm, doused with Art Deco details, and objets d’art from other periods and places, the grounds of Casa Juico are just as enchanting. Outdoor venues of different sizes and planes surrounding the mansion, now made available for alfresco gatherings, are filled with trees, ornamental plants and a number of life-size sculpture. There are at least five gardens that lay expansive and open on the left side of the property, each with its own charm that one can choose from for midmorning tea parties, afternoon wind-down cocktails and early evening candlelit suppers under the boughs of the giant trees.
Casa Juico’s exteriors today, like they must have been in its heyday, are abloom with the lush, landscaped foliage from tropical greenery. The courtyards run far and wide with thick, green grass, high brick walls and weathered statuettes of cherubs and goddesses standing proud on stone parapets. The porticos and terraces have their own outdoor themes with their patterned tiles, cobblestone pathways and elegant lamp posts.
The other side of this great structure is where the swimming pool and the generous poolside area are located. The water feature’s colorfully tiled bottom proudly displaying a sensational theme of flower sprigs is a statement piece in itself. The shade of the fruit trees on the lawn furniture that dot this cozy corner makes one imagine lovers sneaking out from a soiree to grab a forbidden drink or a stolen kiss by the pool.
It’s almost pleasantly hard to find one’s bearings at Casa Juico—the past seems to mesh so seamlessly with the present. But what should excite old souls and young spirits alike is imagining the full extent of the property’s blossoming with its next phase, which would include the completion of a 100-room boutique hotel, 14-story convention center and sweeping courtyard.
All of these are set to rise in the future, yet will be imbued with the same grace and grit of Casa Juico. After all, the Acuzars know that one builds on the structure and substance of the past instead of totally erasing its heritage and forgetting its lessons. By doing this, Las Casas Quezon City shows that creations from halcyon days can live in the present, and that “a thing of beauty is a joy forever.”




