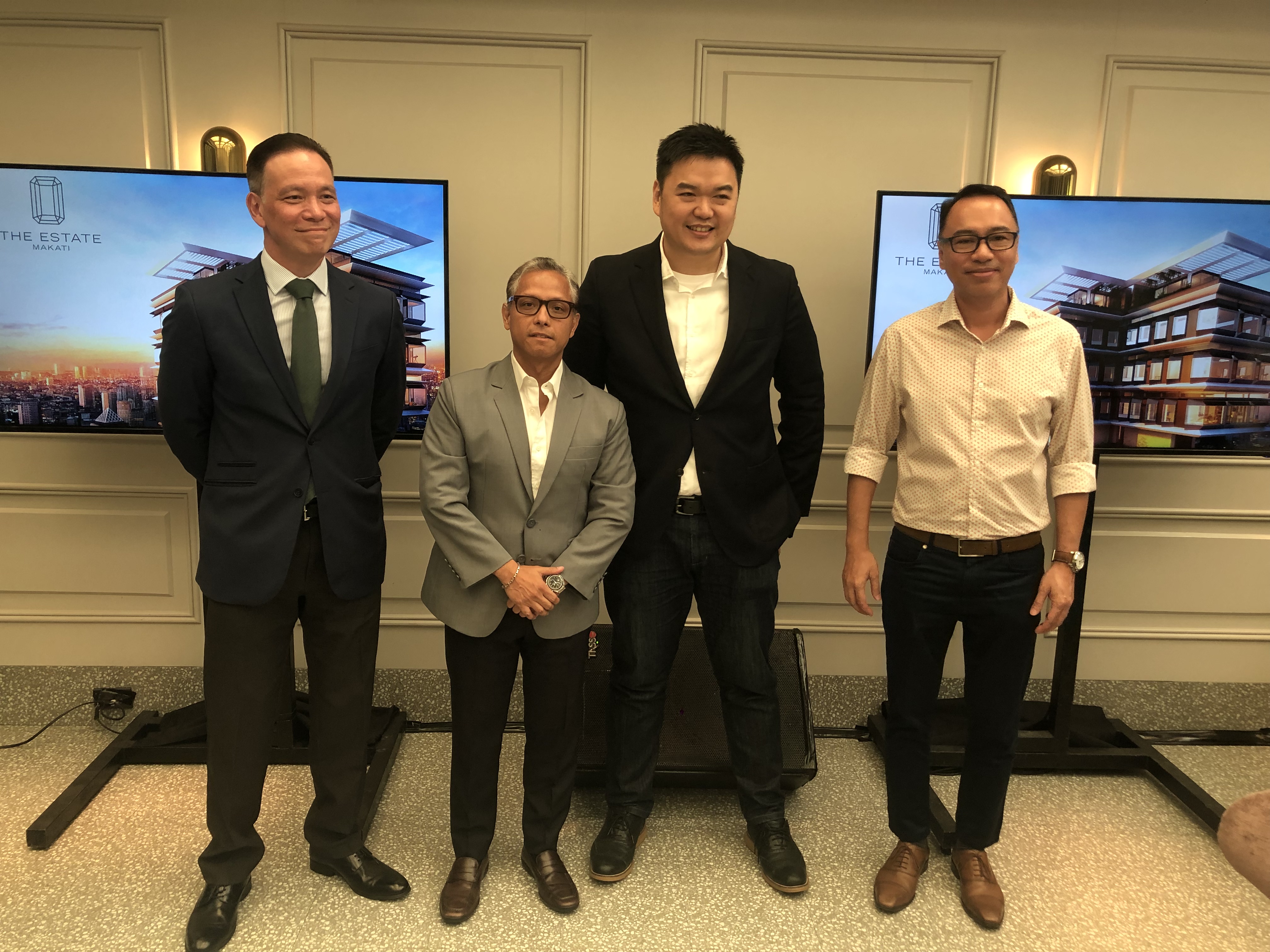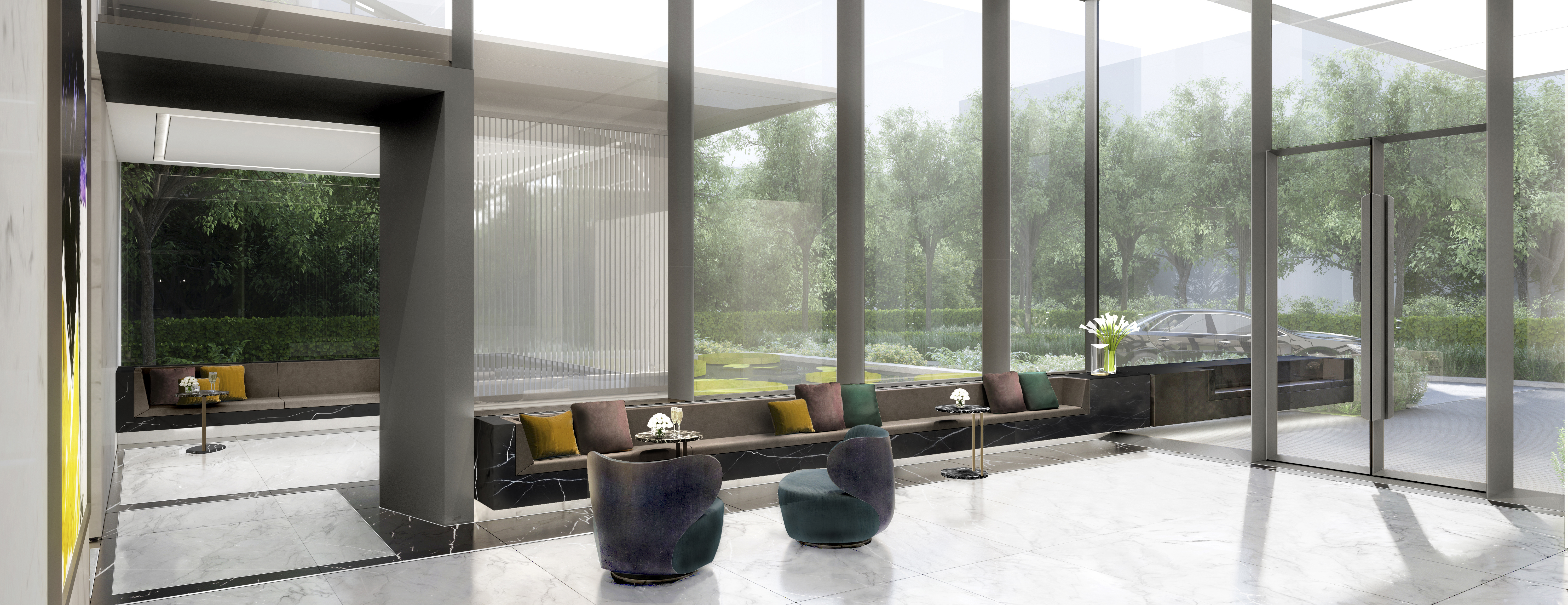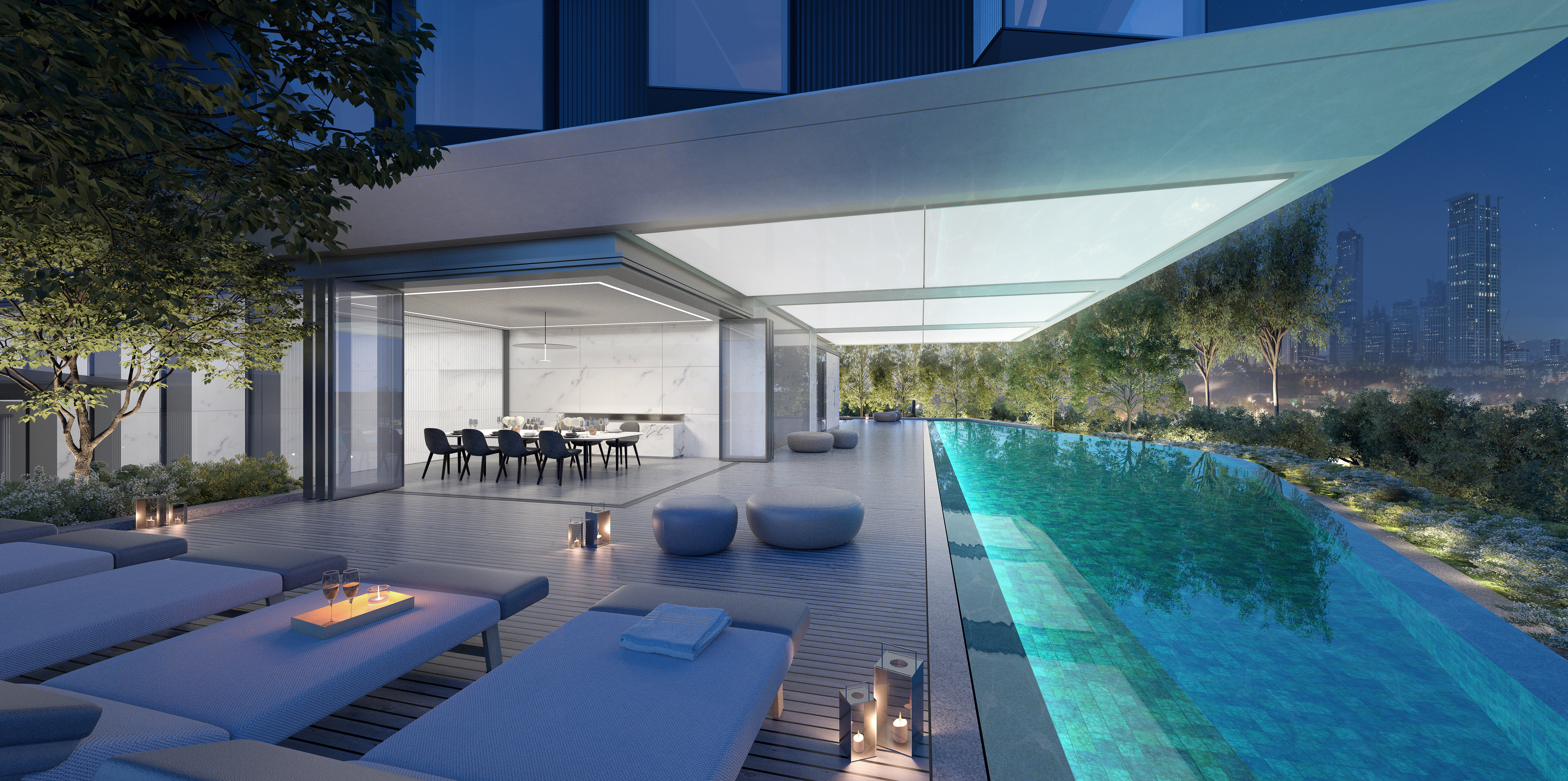A new skyscraper is on the rise in Makati City, thanks to the joint efforts of two of the country’s most prominent names in real estate development.

When The Estate Makati tops off in a few years, it will stake its claim as the crown jewel of Ayala Avenue—forever altering the skyline as we know it. To get this highly ambitious project off the ground, two of the country’s most respected business families formed a partnership: The Sys of SMDC and the Tys of Federal Land Inc.

The two real estate giants turned to award-winning architectural firm Foster + Partners for a design that would cement their respective legacies by adding yet another iconic structure to the city’s bustling skyline. The result is a marvel of engineering, one that makes use of technologies that mark many firsts in the Philippine real estate industry.
Hans Sy Jr. of SMDC said The Estate will also be the first condominium building in the Philippines whose elevators that can accommodate a stretcher! “It will be your home in the sky,” promised Gary Coscolluela, who is with the local architectural firm working with Foster + Partners. “It won’t be just an apartment, but a home.”

The design process by Foster + Partners started by studying the topography of Makati, including the patterns of the sun and wind. As Perry Ip, one of the project principals, says, it’s a building “literally shaped by the sun,” designed to minimize exposure to the sun’s rays. “As the sun in the Philippines is quite strong, we designed the windows to be angled a certain way so that it doesn’t spill into the unit but still provides enough light – without compromising the breathtaking views of the Makati skyline,” said Luke Fox, Head of Studio and Senior Executive Partner, who is leading the project.
The Estate Makati will have 53 floors above ground and will house a total of 188 residential units. These units will range from spacious 151 sq.m. two-bedroom flats to the multi-level 763 sq.m super penthouse suites. Hidden inside each of the units would be unique architectural features (such as the double-slab technology) that make The Estate Makati a cut above the rest. By concealing things like utilities, plumbing, and electricals in between double slabs of concrete, the unit layout can be customized according to the preferences of the homeowner.

In this modern living space, the importance of the human touch is front and center. The guiding philosophy for the project will be “The House receives, the House provides.” Thus, the developers assure future residents that they will enjoy all the benefits of living in a serviced residence or apartment but taken to the next level.
The Estate Makati’s staff will be trained to take care of daily tasks, which include receiving residents’ food and mail parcel deliveries, and accommodating requests that include housekeeping, catering, and laundry needs.
With the promise of exceptional service that it carries and its one-of-a-kind architecture, The Estate Makati is sure to shine, once it claims its iconic place in the Makati sky.





